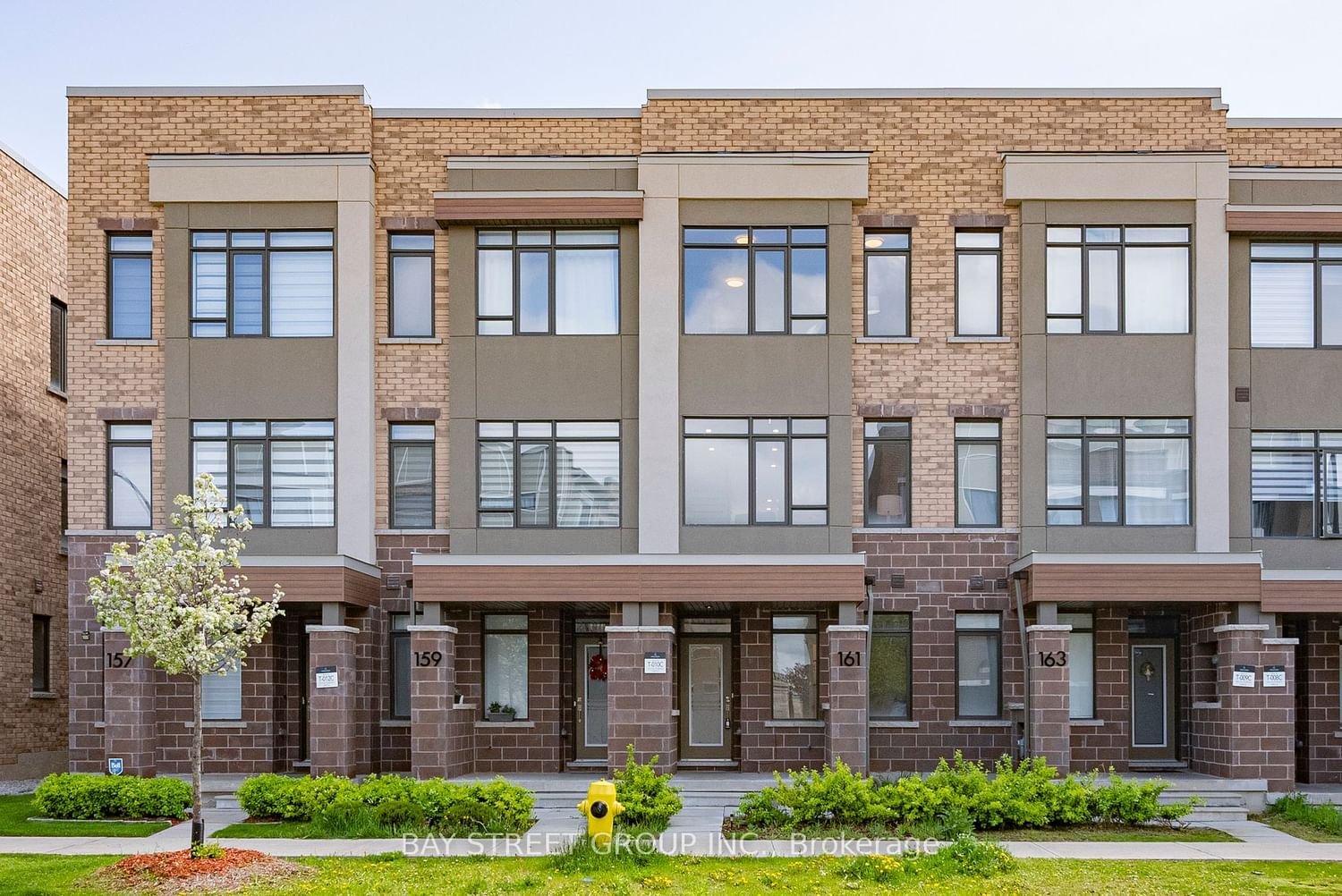$999,000
$*,***,***
4-Bed
4-Bath
1500-2000 Sq. ft
Listed on 5/17/24
Listed by BAY STREET GROUP INC.
Modern 4 -Bedroom Townhouse With 2-Car Garage By Aspen Ridge Next To Maple Go-Train Station! This home boasts a thoughtfully designed open concept layout with 9' ceilings throughout! Modern Eat In Kitchen W/Island & Granite Counter Top Walks out to Huge Outdoor Patio, An Entertainer's Dream! With an abundance of natural light streaming through floor-to-ceiling windows, this home is designed to embrace the sunshine and let the outdoors in, creating a bright and inviting atmosphere! Premium Flooring Through Out! Bonus Ground Level Office/Bedroom With Ensuite 3pc Bath! Direct Access to Garage! Steps away from the Maple GO station, public transit, Walmart, Rona, Marshalls, various shopping outlets, walk in clinics/Medical building, schools, parks, Eagles Nest Golf Club and an array of amenities. With its contemporary design, ample space, and prime location, this townhouse offers a lifestyle of comfort and accessibility - a true gem in the heart of Vaughan. Freshly Painted and Move-In Ready!
Fridge, Stove, Dishwasher, Washer/Dryer, All Elfs & Window Coverings; POTL fee 95.5/month; HWT rental
To view this property's sale price history please sign in or register
| List Date | List Price | Last Status | Sold Date | Sold Price | Days on Market |
|---|---|---|---|---|---|
| XXX | XXX | XXX | XXX | XXX | XXX |
| XXX | XXX | XXX | XXX | XXX | XXX |
N8348028
Att/Row/Twnhouse, 3-Storey
1500-2000
7
4
4
2
Built-In
2
0-5
Central Air
N
Brick
Forced Air
N
$4,163.60 (2023)
75.85x14.76 (Feet)
